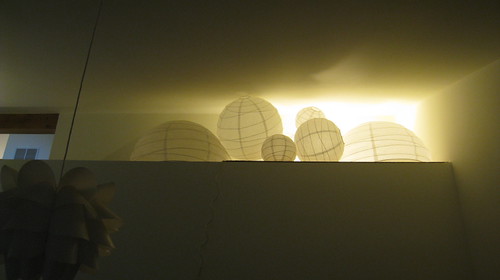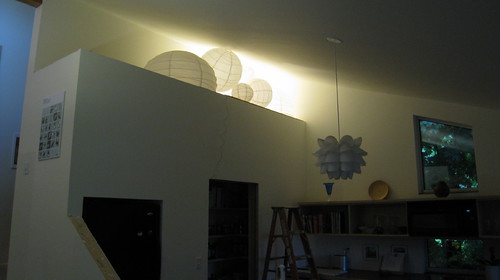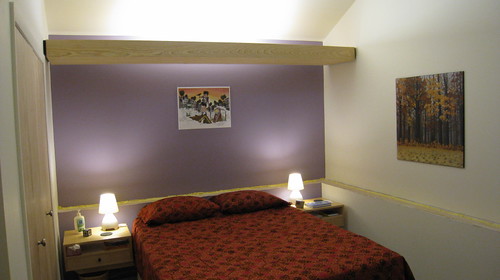
While I’ve been tackling the landscaping (slow-going on account of all the rain, plus an unfortunate stormwater runoff problem we need to manage), my husband and father-in-law have been working on the built-in lighting soffits for the entryway and both bedrooms. Inspired by a design from the book “The Not-So-Big House,” these wooden structures provide a feeling of coziness by lowering the ceiling height in those areas, while also camouflaging efficient fluorescent tubes for a gentle, indirect light. They also help us toward our minimum number of built-in fluorescent lights needed to earn the house’s Energy Star rating through Efficiency Vermont.
Installation:
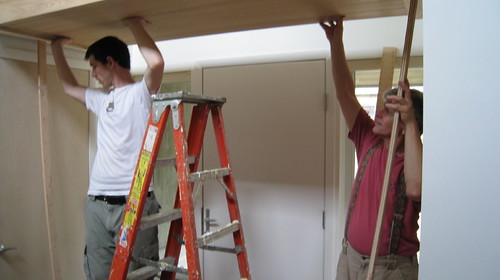
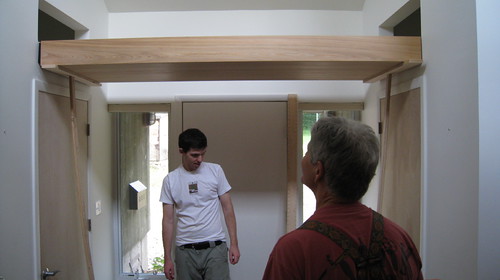

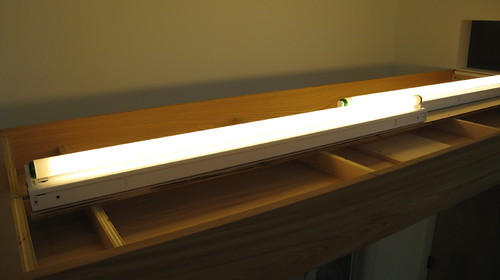
The lighting turned out to be a little intense with both tubes – we’ve rewired it with only a single T12 40-watt bulb in the center now.
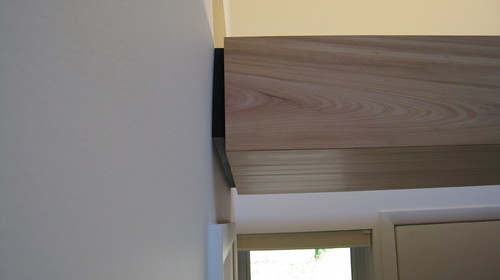
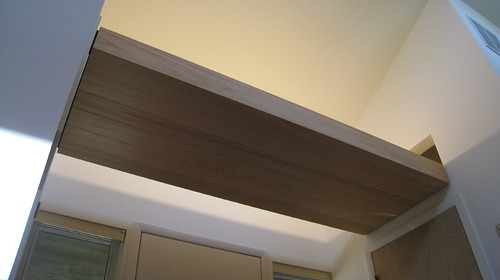
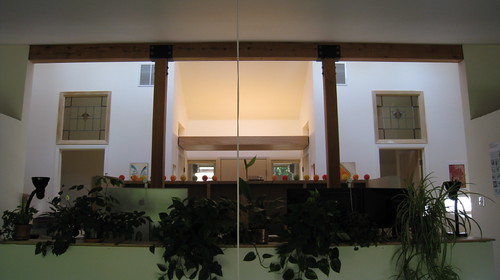
Guest room soffit:
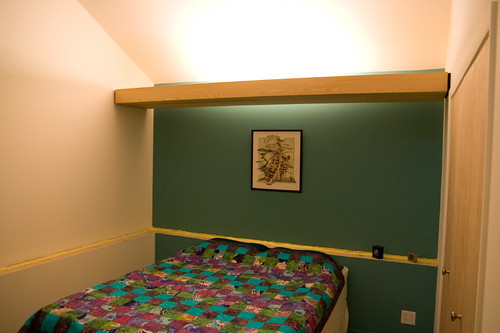

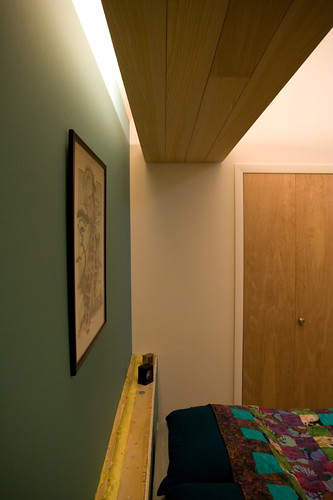
Eventually, a similar system will be used in the main living space above the kitchen, office and home theater areas. Through the magic of Photoshop, we can see how that might look:
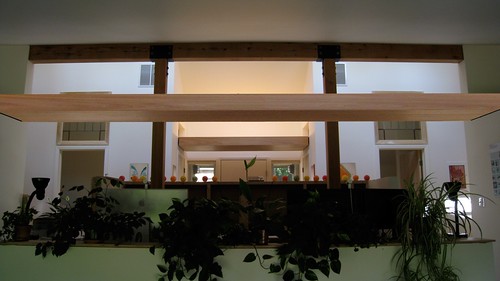
For now, we’ve had some fun with a collection of inexpensive paper lanterns from IKEA piled up above the pantry:
